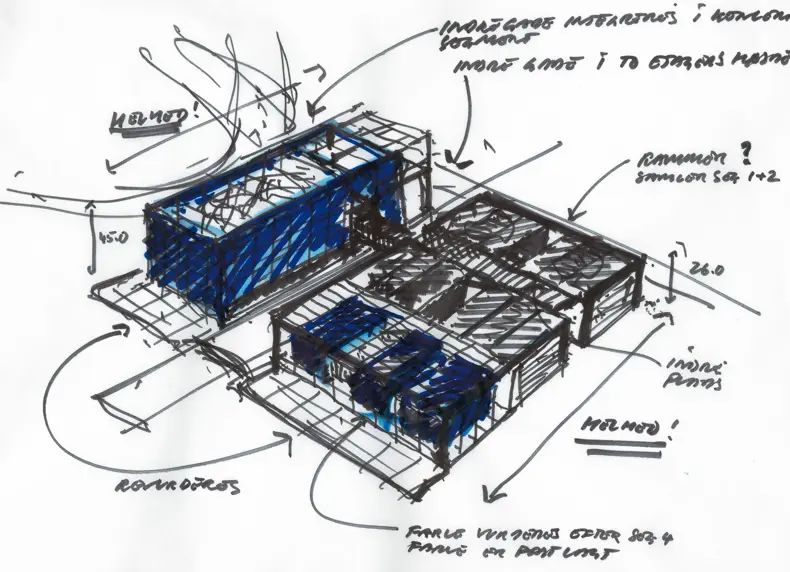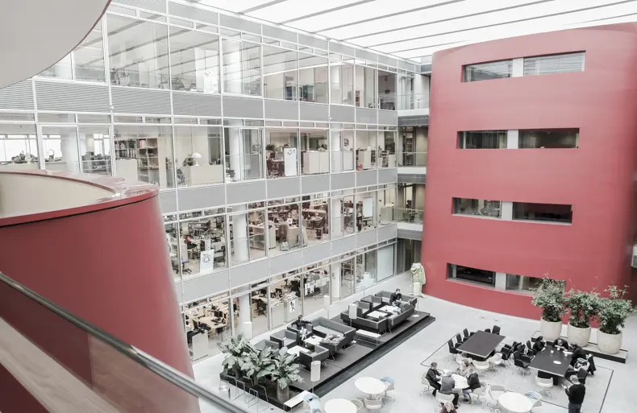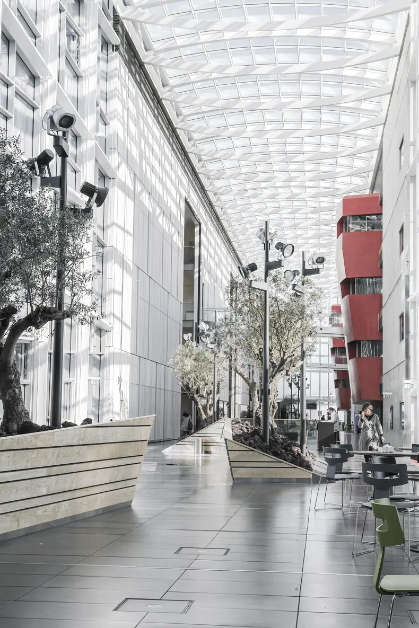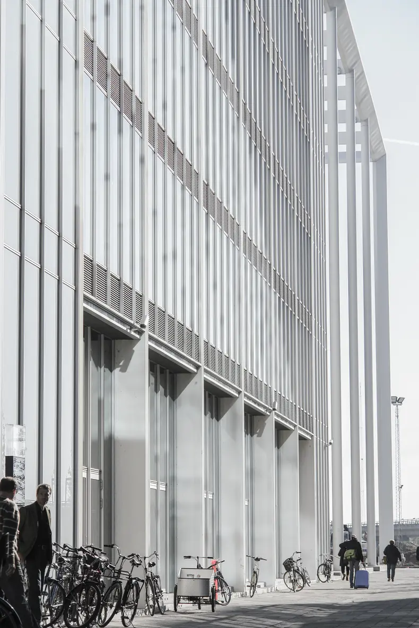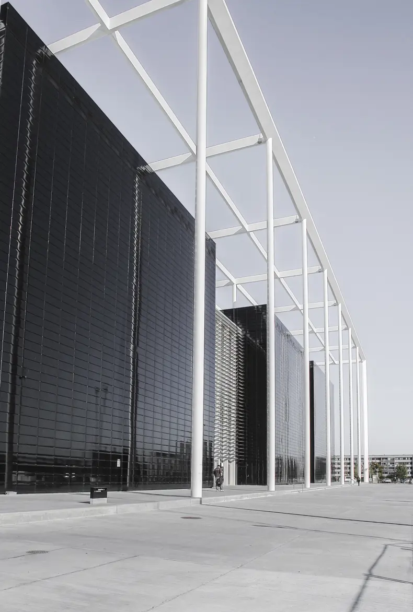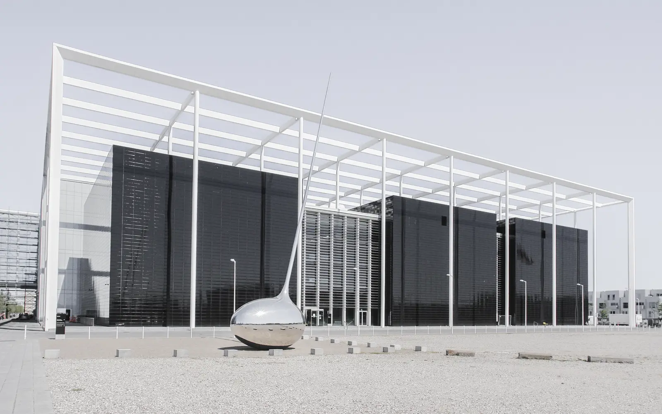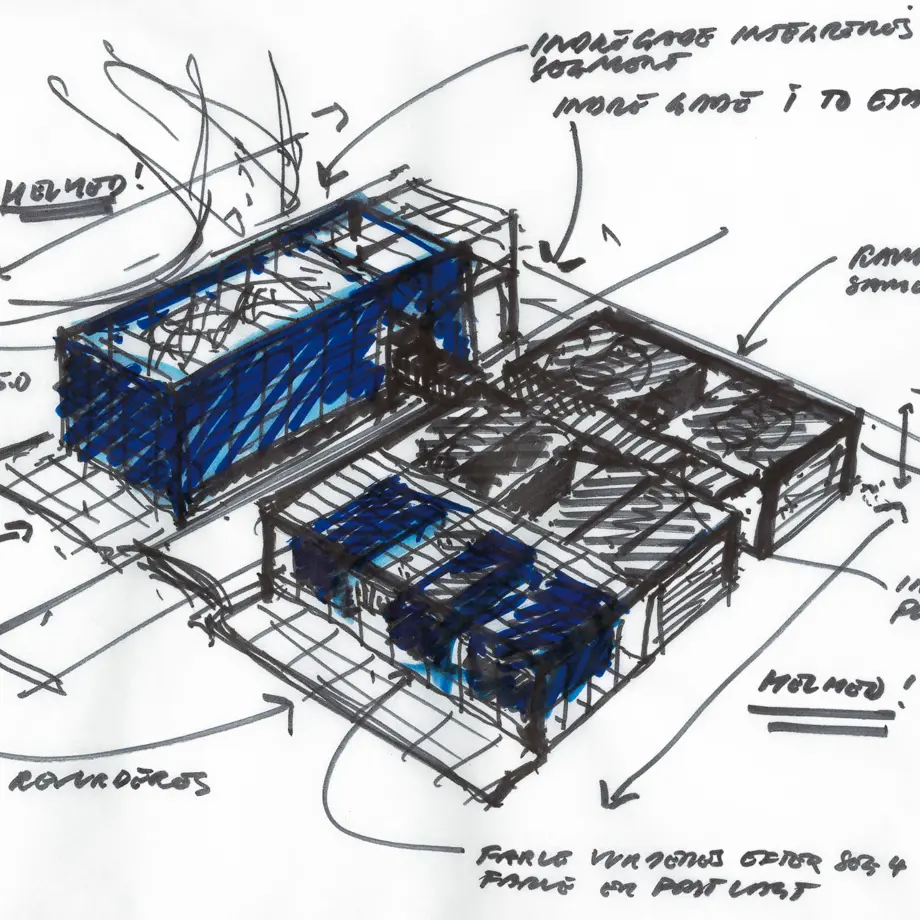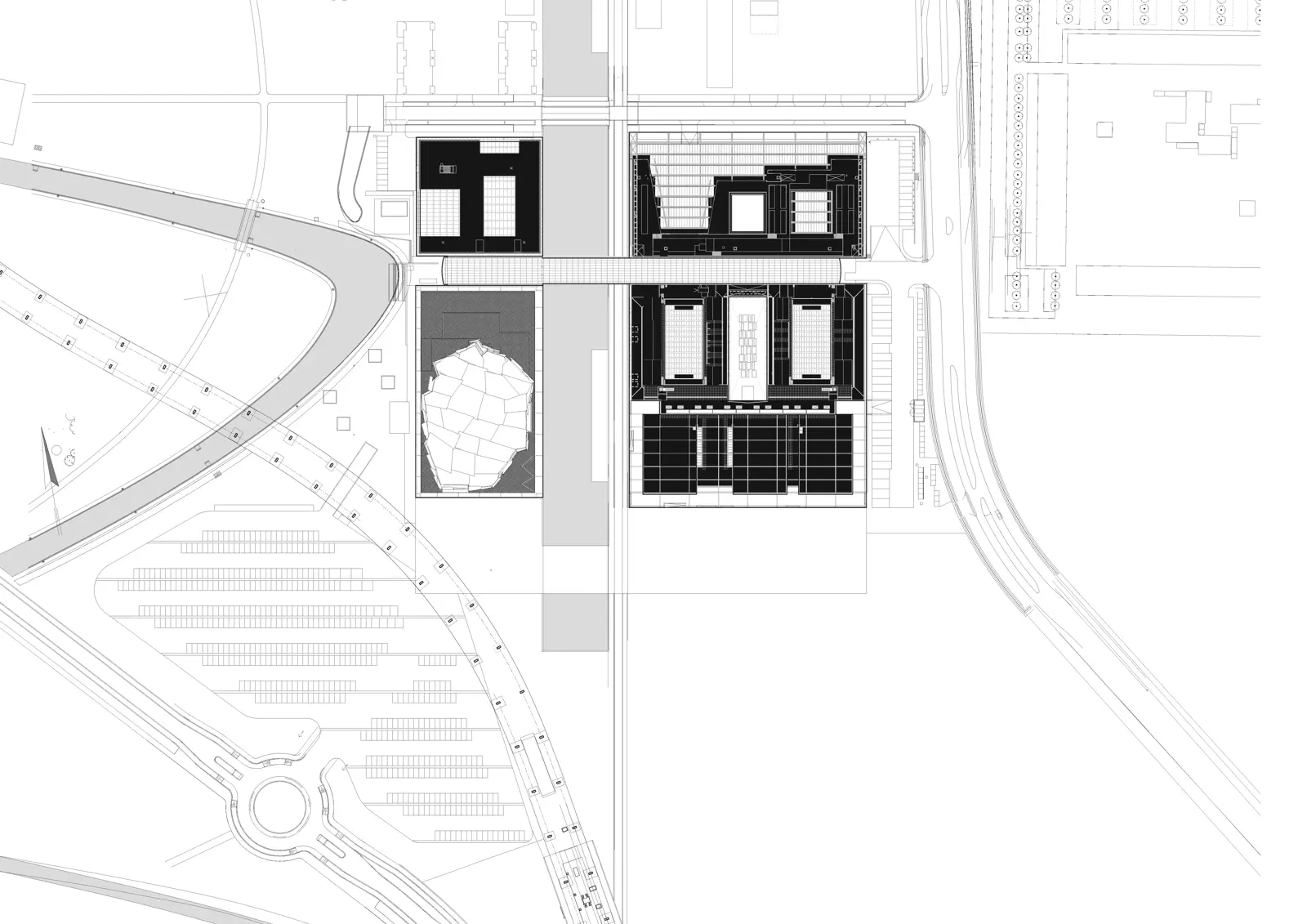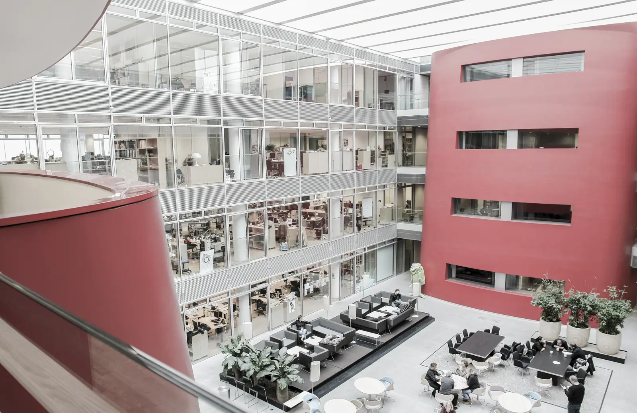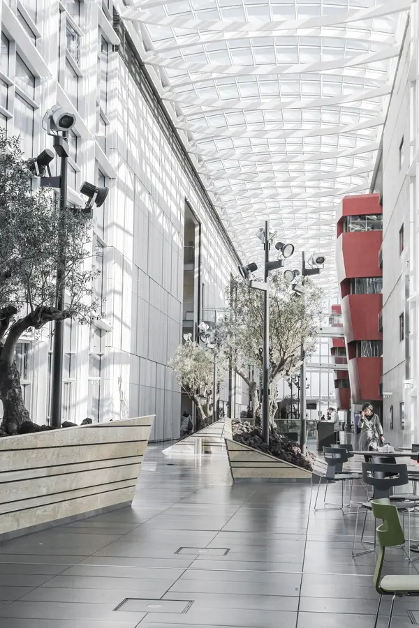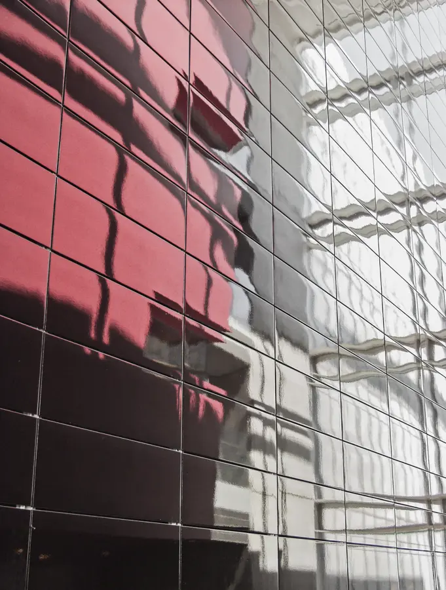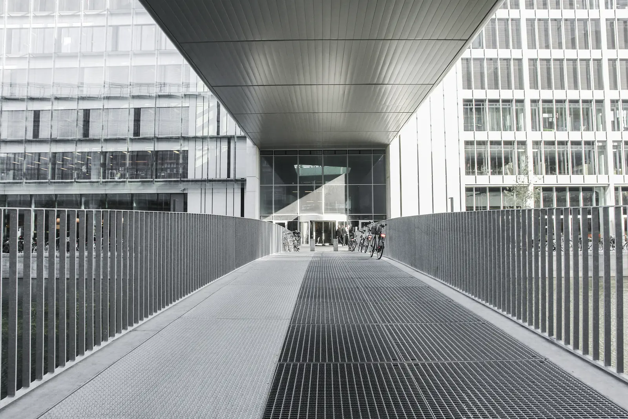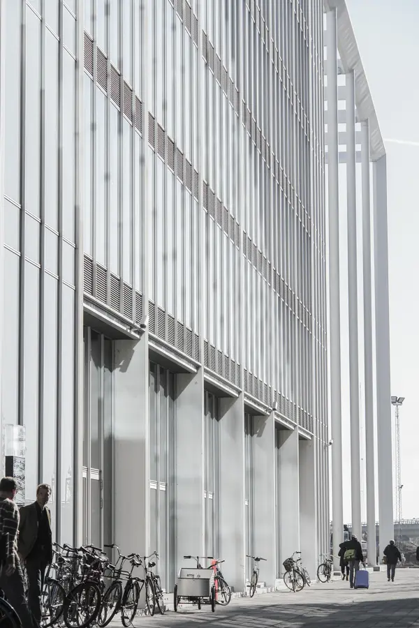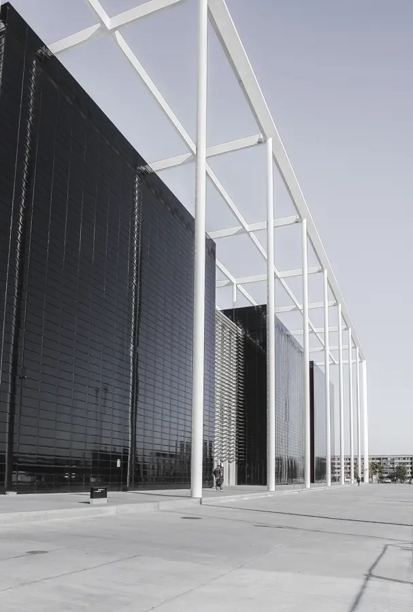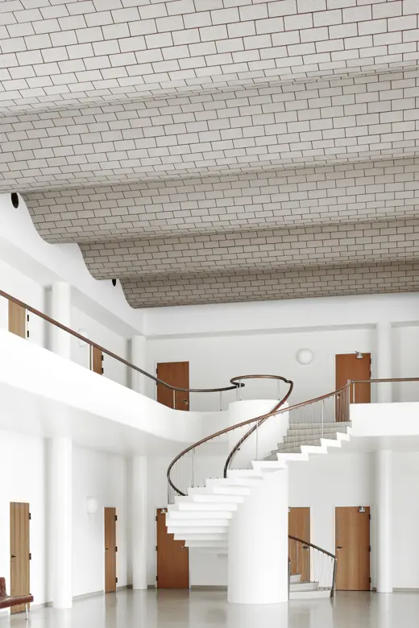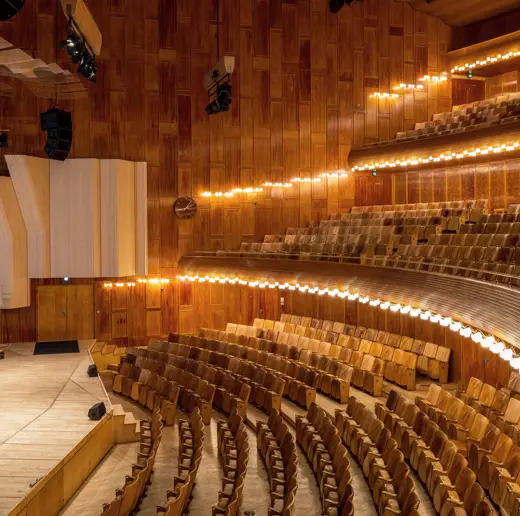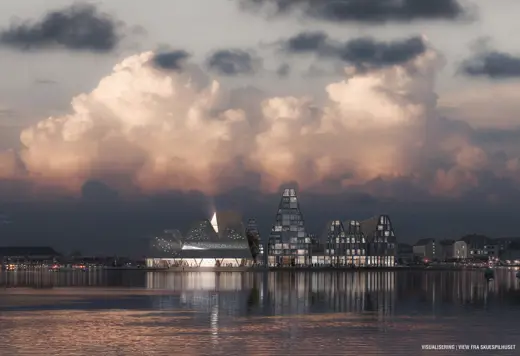
DR City
-
Client
The Danish Broadcasting Corporation (DR)
-
Collaborators
Carl Bro A/S, Schønherr A/S, NCC, Jakon, Kai Andersen
-
Location
Emil Holms Kanal 20, DK-0999 Copenhagen K
-
Area
Masterplan 132,500 m2 - Segment 1 51,000 m2 - The Inner Street 5,000 m2
-
Status
Completed in 2009
-
Competition
First Prize

Culture
DR Byen
In 1934 the architect Vilhelm Lauritzen was invited to join the team commissioned to design the then ‘Radiohus’ on Rosenørns Allé. This was the start of, what was to be a historic collaboration between the Danish Broadcasting Corporation (DR) and Vilhelm Lauritzen Architects.
At the turn of the Millennium, DR wanted to consolidate all their TV, radio, and concert facilities in one building complex. The media group organised an international architecture competition for a master plan for a 125,000m2 multi-media facility. Once again, Vilhelm Lauritzen Architects won the competition. This time the mission of the project was to create a city within the city: a North African-style kasbah made up of four buildings, each with its own identity. The plan for the new headquarters in Ørestad was for the building complex to be easily recognisable as a building, while also featuring a variety of architectural expression.
