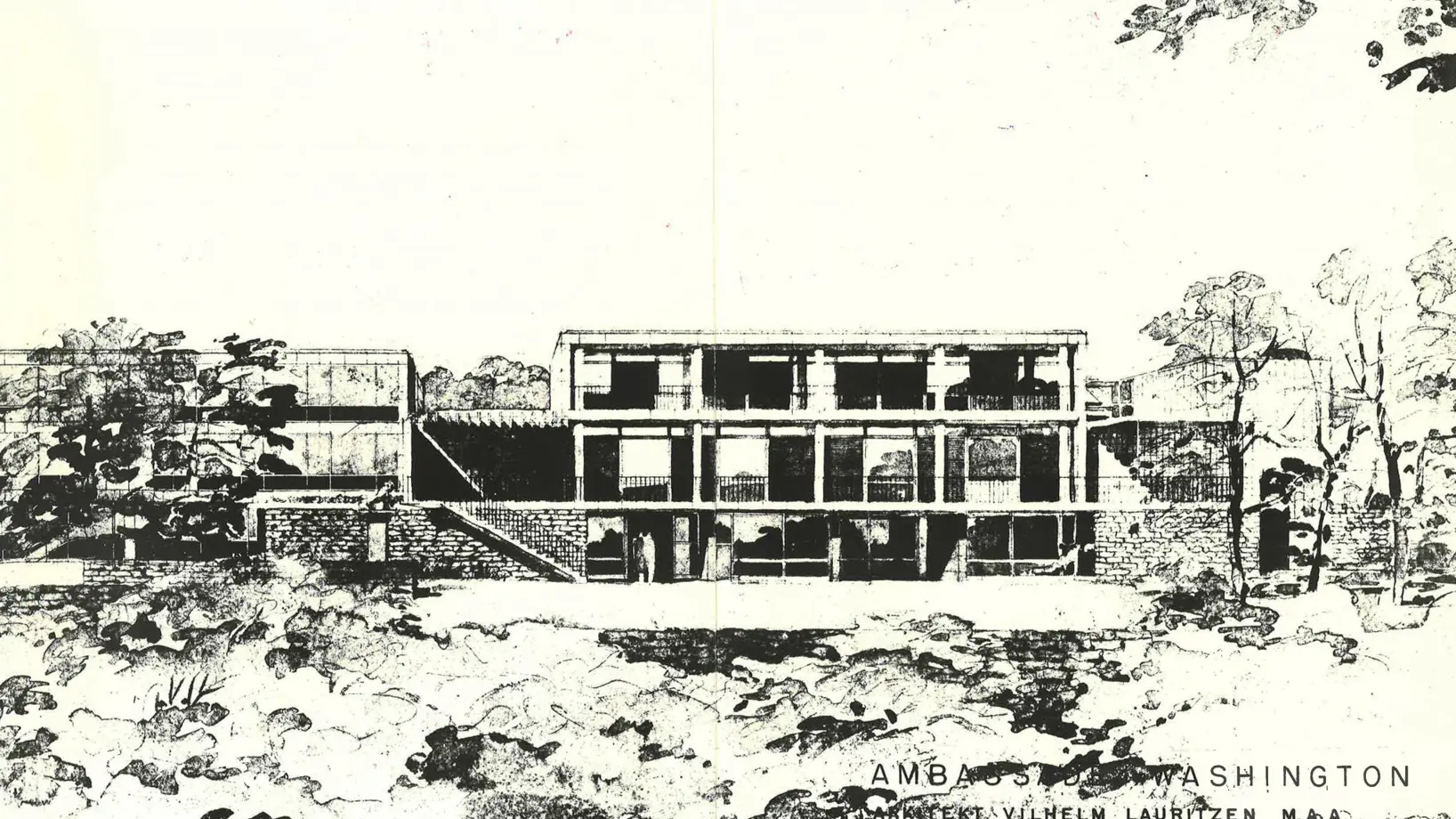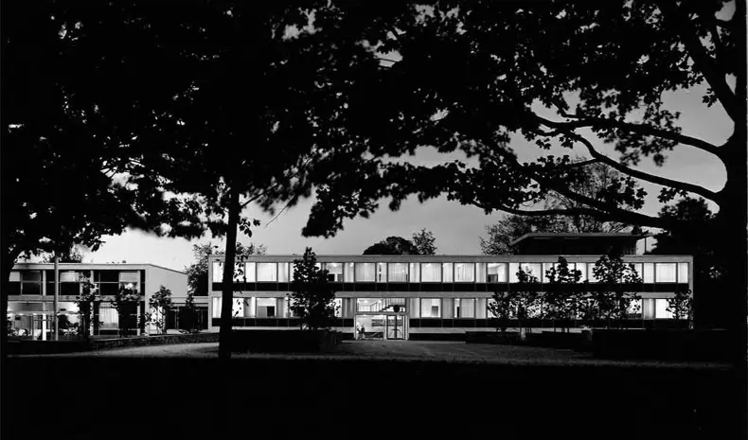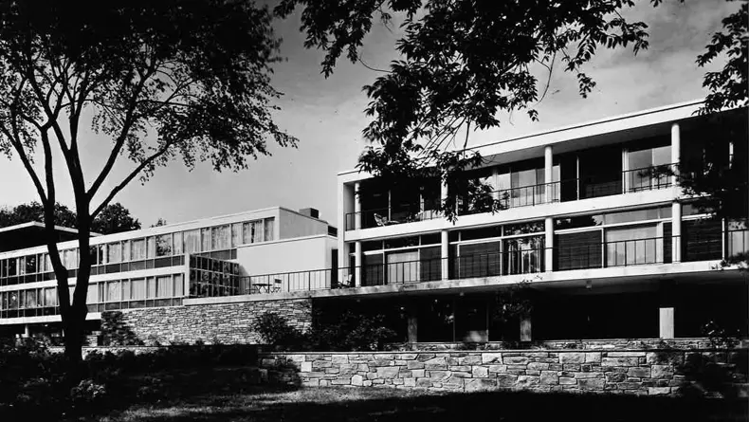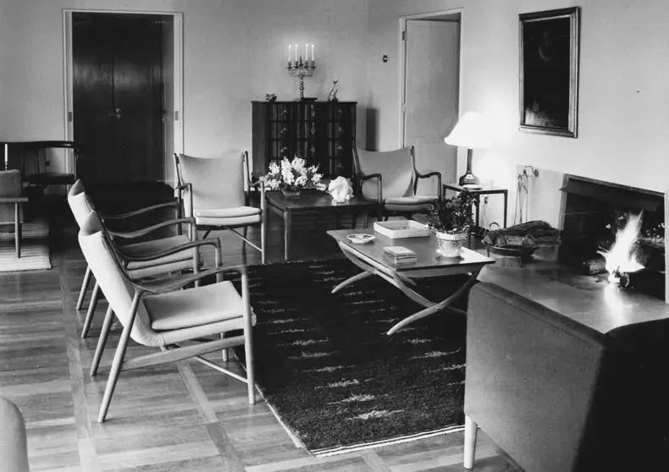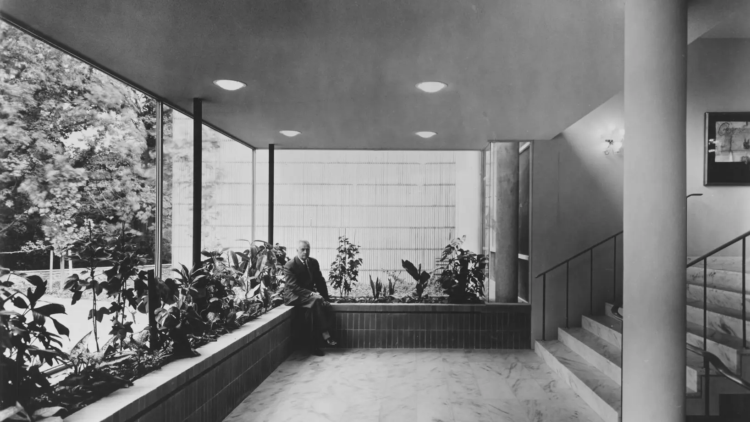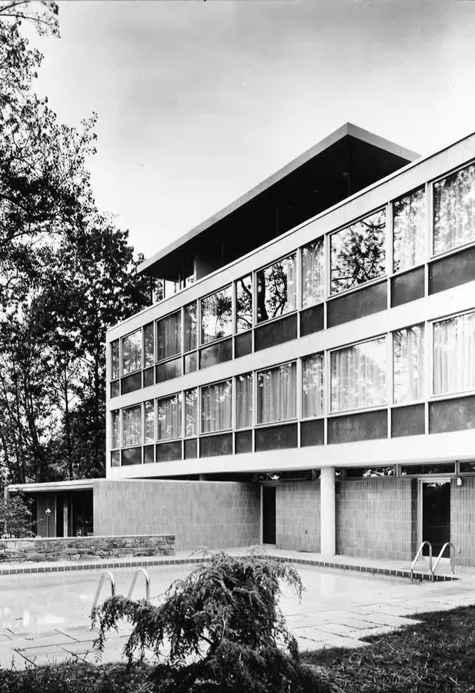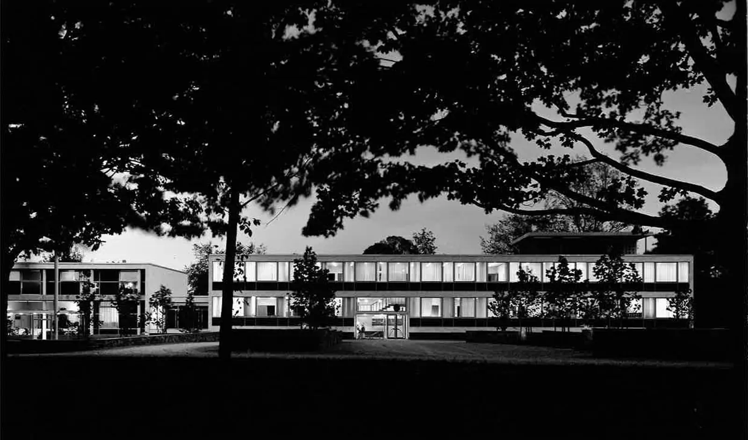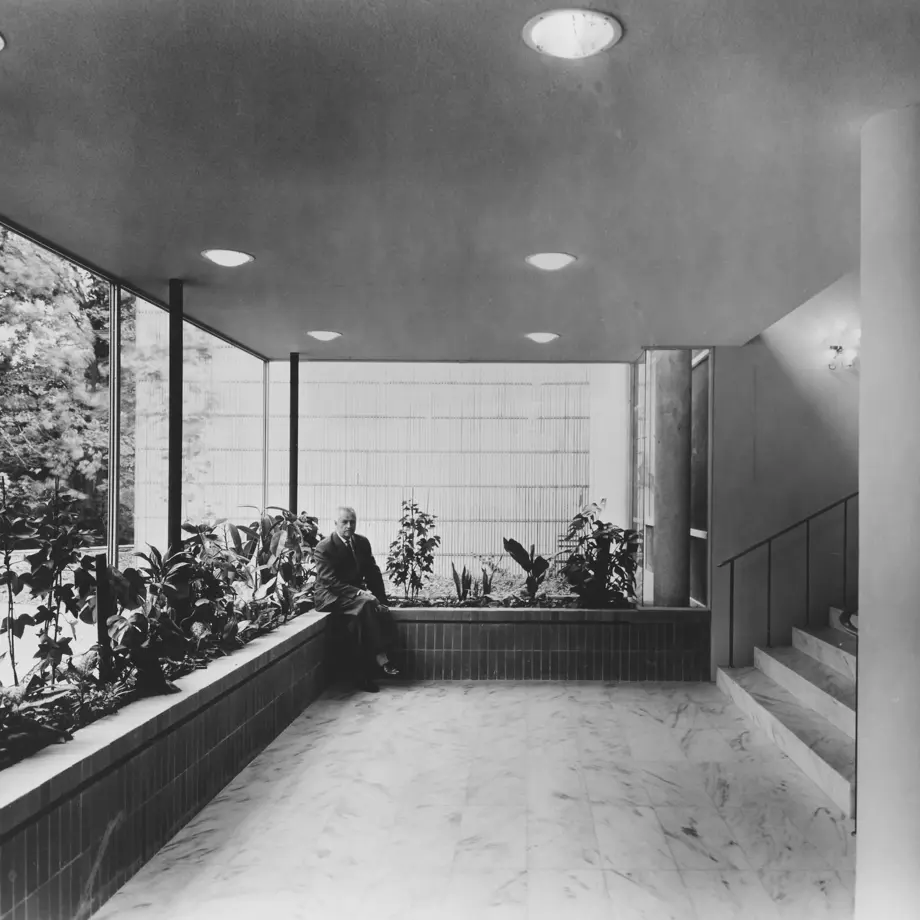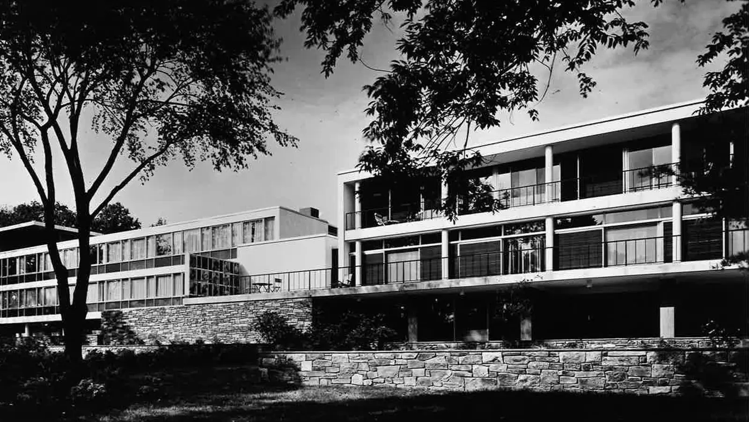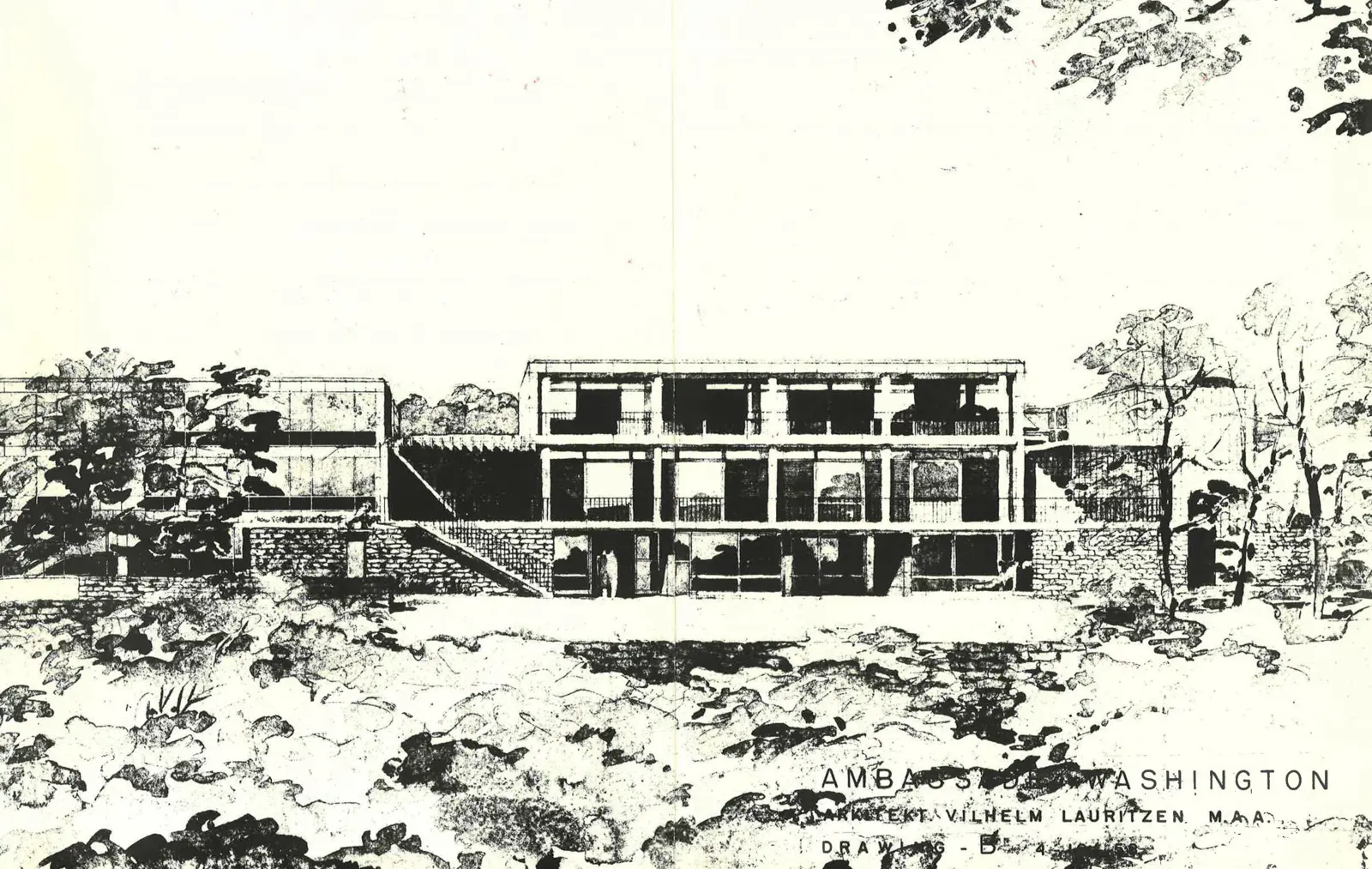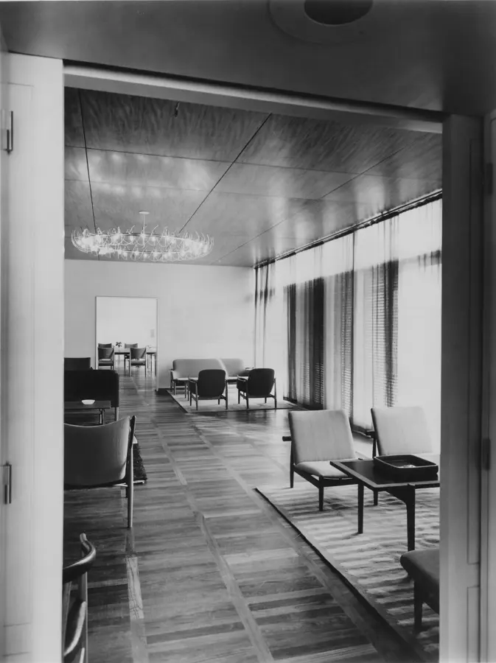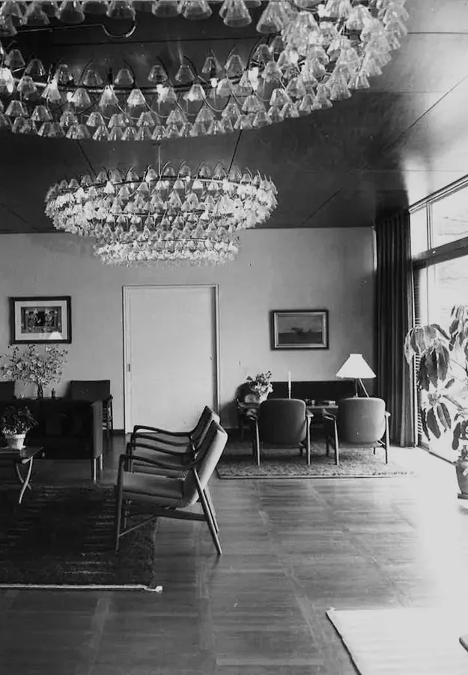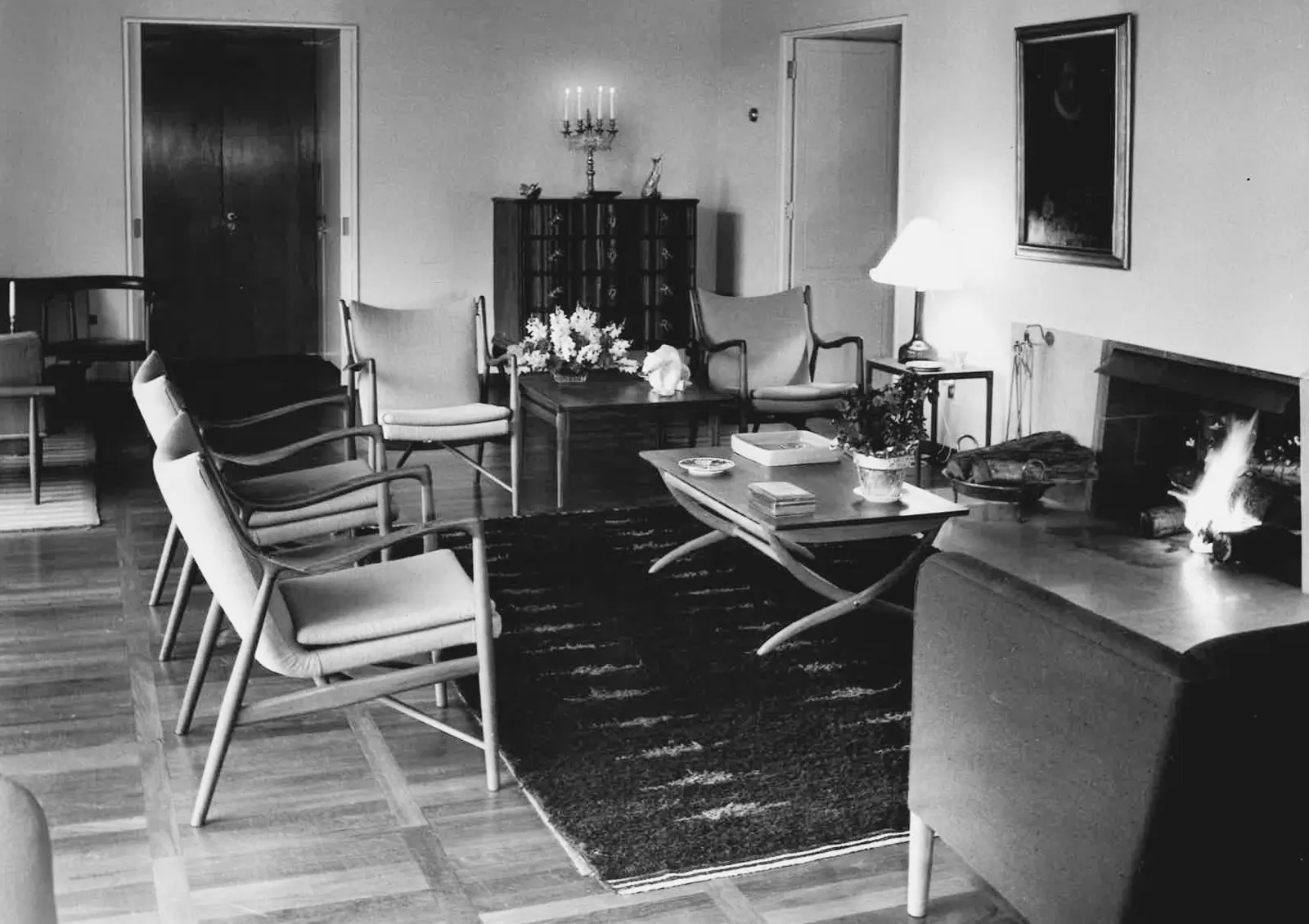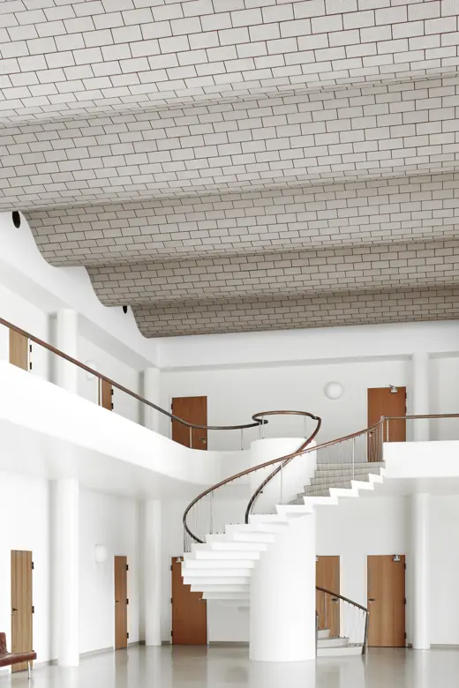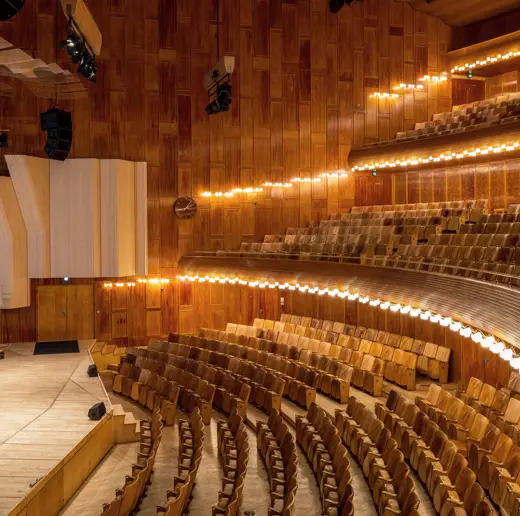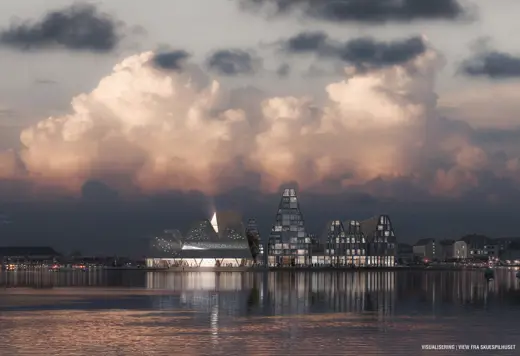
The Danish Embassy in Washington D.C.
-
Client
The Danish Ministry of Foreign Affairs
-
Location
3200 Whitehaven Street, Washington, USA
-
Size
2,200 m2
-
Status
Completed in 1960, renovated in 2003

Culture
The embassy demonstrates Danish design from inside out
On the edge of Washington's embassy quarter at 3200 Whitehaven Street is the Embassy of Denmark in the USA – a modernist building that borders the scenic Dumbarton Oaks Park to the south and west.
The land was bought in 1952 by the then ambassador, Henrik Kauffmann, and it is located in one of Washington's highest and best located areas. He made the land available for a new embassy to be built. The former embassy no longer met the current needs – it was not flexible enough in its layout. A new, modern building would be able to meet requirements for both safety and efficiency and require less maintenance. In addition, it was possible to establish an ambassador's residence in an adjacent building.
Vilhelm Lauritzen was guided by the functional requirements of this new building. The humid climate in Washington was markedly different from the Danish one, which made great demands on the choice of materials. Vilhelm Lauritzen wanted to create a practical workplace in a comfortable environment. He was very careful to make full use of the beautiful location and the easily accessible rural surroundings. For him, it was important that the users of the house could enjoy nature from as many places as possible when they stayed inside and outside.
As an extension of the residential part, a garden pool was built with a view towards the trees. It was originally given to the "ladies of the embassy" by Ambassador Henrik Kauffmann.
