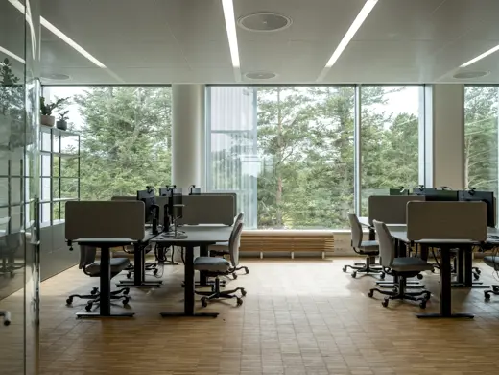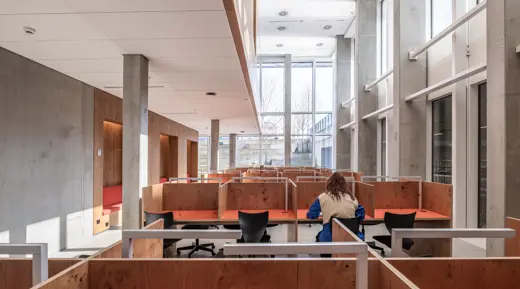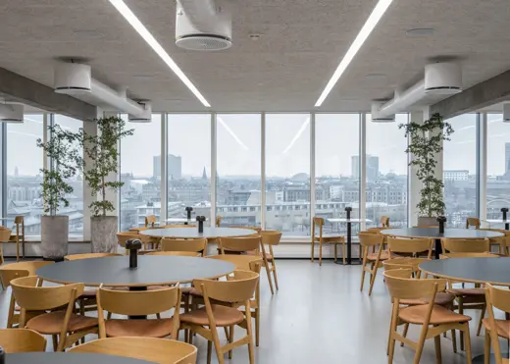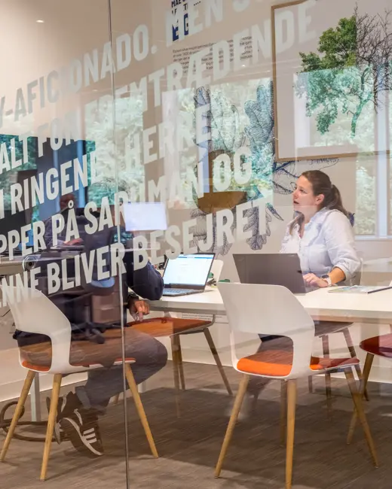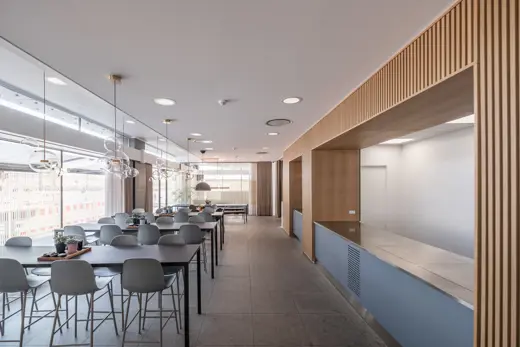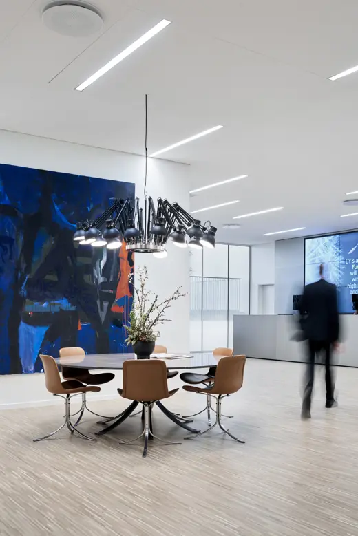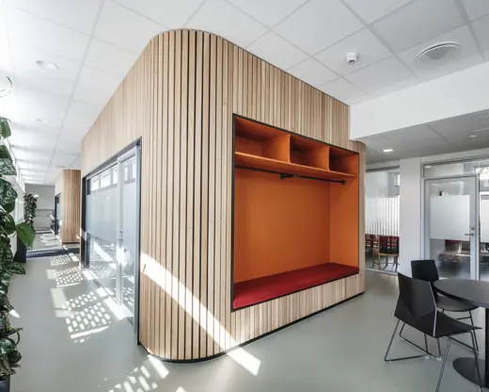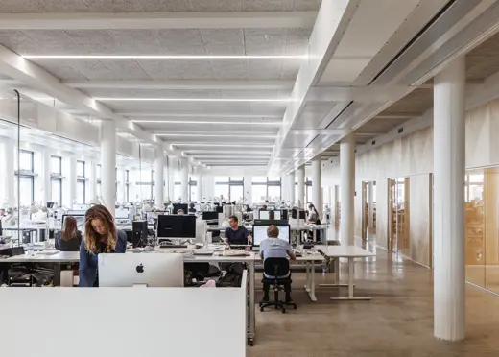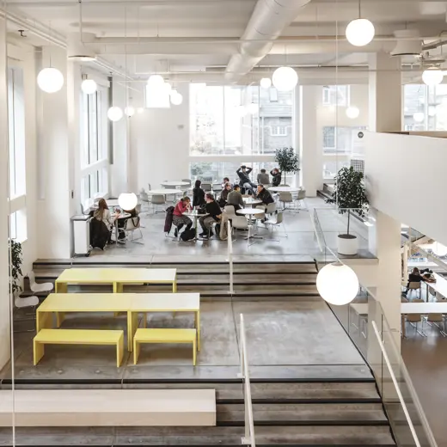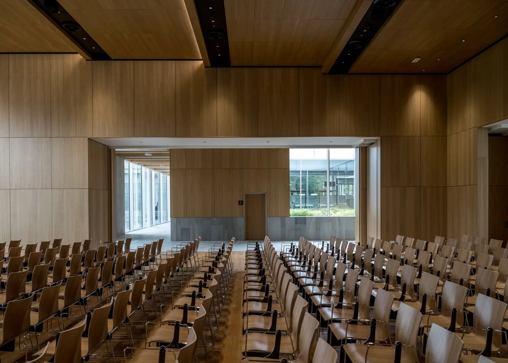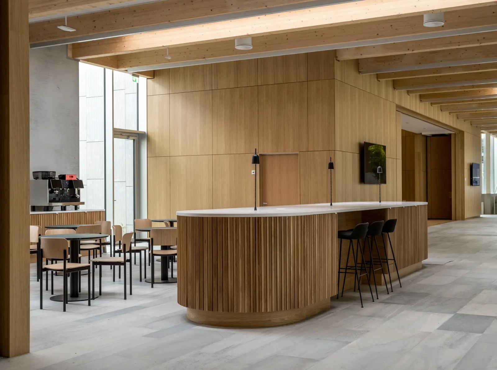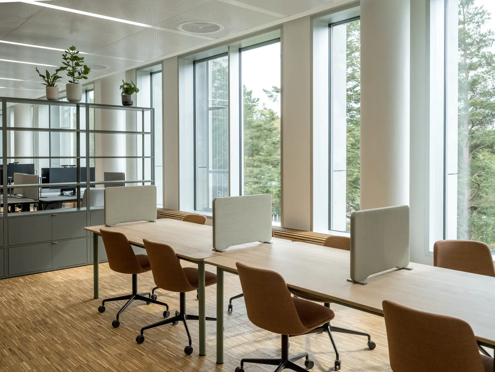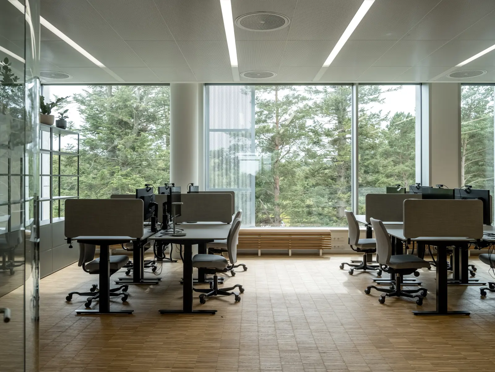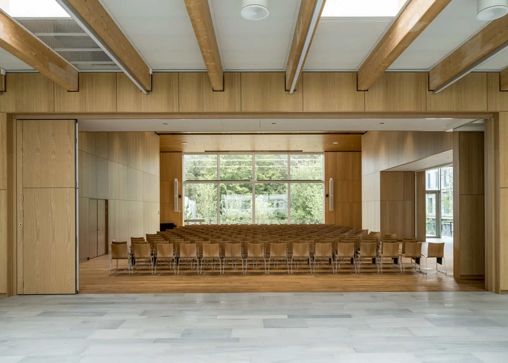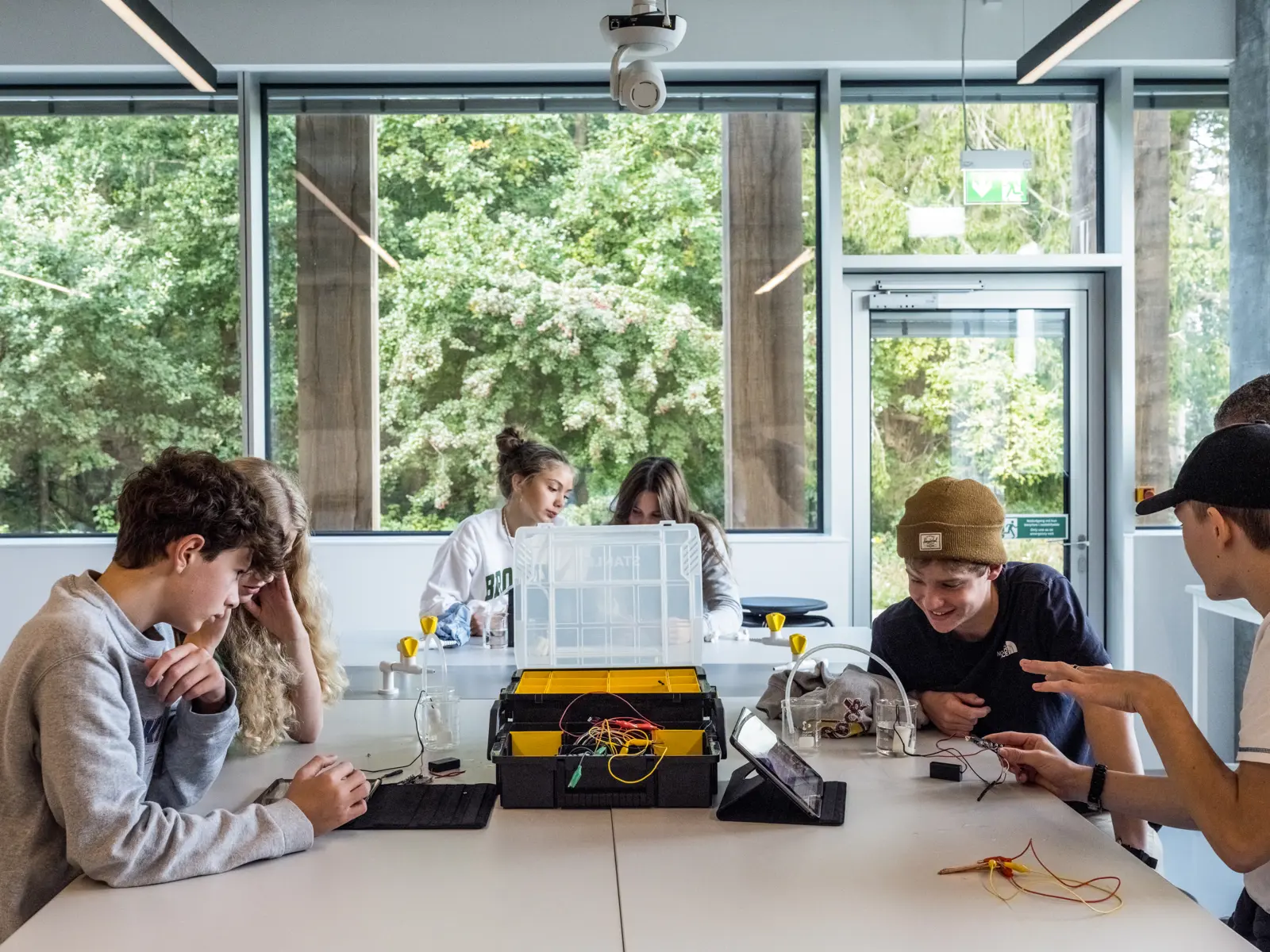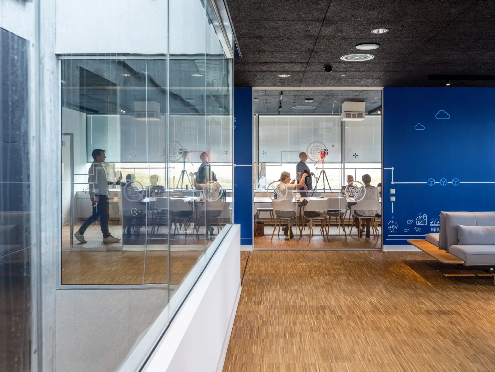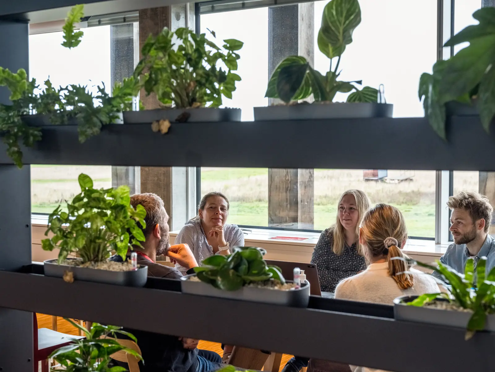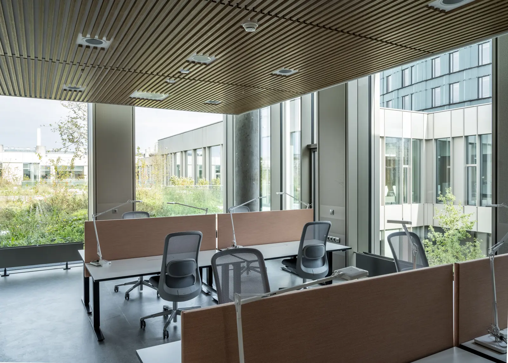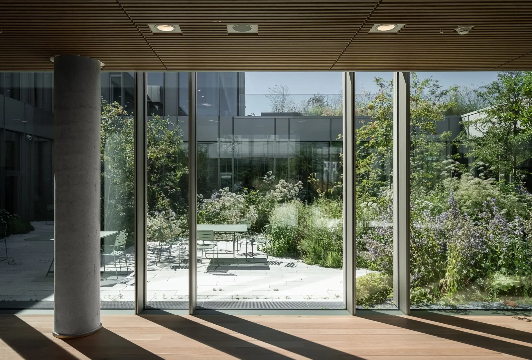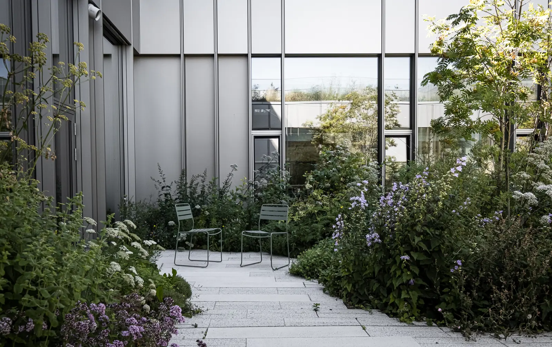Architects and developers need to become much better at considering the advantages of maximizing the use of square meters over the 24 hours of the day throughout the year. This way, we can support urban life without increasing the amount of construction. Even though it results in increased operating expenses throughout the day, the economic and environmental costs are still significantly less compared to constructing a new property.
From a life cycle perspective, there is a considerably greater climate and environmental impact in building something new rather than renovating and transforming it. An impact that takes many years to offset, according to Concito.
Co-working and the sharing economy have been global megatrends for years, with a strong presence in Denmark. The next step is to rethink the entire way we perceive a workday. The facilities we interact with during the day should seamlessly integrate with our work, and we should also share these facilities publicly with others. When companies share with each other, they get more for less. We should expand this idea to include the local community.
A commercial building can be a catalyst for culture
A few examples of projects that redefine office building are the upcoming Kay Fiskers Plads in Ørestad C and the Novo Nordisk Foundation's Center for Biosustainability at DTU in Lyngby.
Up to 3,000 users are expected to frequent the 50,000 square meter new commercial building on Kay Fiskers Plads in Ørestad in Copenhagen when it's completed – equivalent to a small provincial town. But instead of a large building that drains the city of life toward the evening, the building should be a generator for both business and the local community.
The Norwegian pension fund KLP, the developer, has wanted a new, long-term concept from the beginning that turns the building into a catalyst for culture. The ground floor will be largely public, with a focus on utilizing the space around the clock and sharing it with the local area. The traditional cafeteria is replaced with an open square with a food court, restaurants, etc., accessible to the city's residents even outside office hours.
The square can be used for public events from morning to evening, and there will be access to services such as dentists, hairdressers, doctors, and bicycle repair shops. In addition to making life easier for the tenants and local residents, it reduces the need for additional square meters and brings the building to life.
Another example is the Novo Nordisk Foundation's Center for Biosustainability at DTU Campus in Lyngby. The classic solution would be a closed building with high security. Instead, the developer has chosen to move security and access control to the first floor and open the entire ground floor to students, even outside office hours. As a result, the ground floor becomes an active study environment that benefits both employees and students and creates campus life.
A duty to build smarter
As architects and developers, we owe it to the environment and the climate to build much smarter. We should not just build for ourselves – instead, we should share more with society and the local communities around us. We should rethink office buildings so that, instead of being closed, private square meters for the few, they become functional, 24/7 open business spaces that also function as cultural hubs in local areas.
By double-utilizing areas for retail, service, and cultural functions in commercial buildings, we avoid building the extra square meters that would otherwise need to cater to local residents. At the same time, we also increase the building's preservation potential in the future.
My hope is that there will be a greater focus in construction on the fact that if we build smarter, we can build smaller – which is the most sustainable approach.
Opinion by Thomas West Jensen, Partner at Vilhelm Lauritzen Architects. Published in Politiken BYRUM on August 19, 2019.
